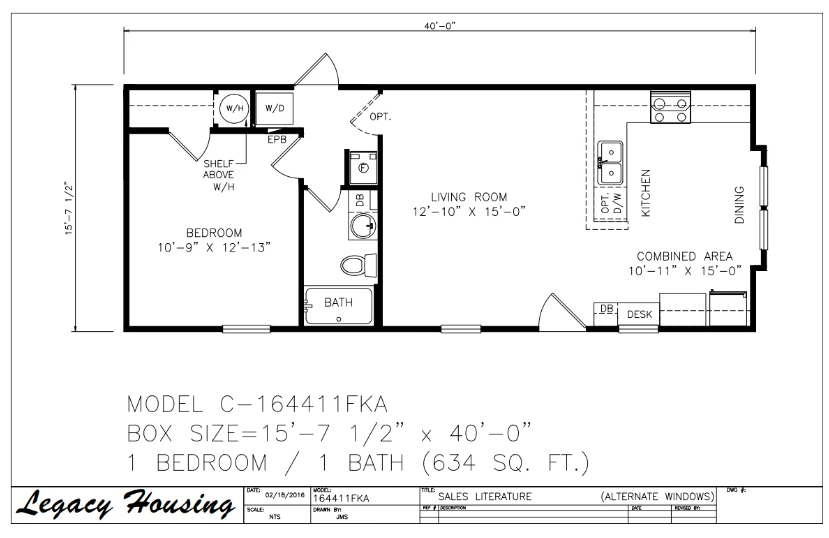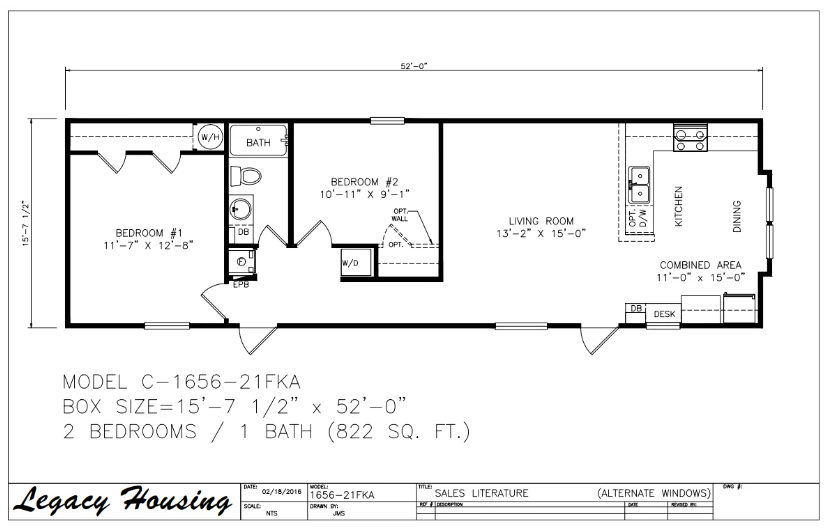Details
Bedrooms
3
Bathrooms
2
Square Feet
1336
Sections
Single Wide
Manufacturer
Legacy Housing
Base Price
The C-1880-32H model has 3 Beds and 2 Baths. This 1336 square foot Single Wide home is available for delivery in Texas.

1 Beds • 1 Baths • 394 sqft
Sections
Single Wide
Manufacturer
Legacy Housing

1 Beds • 1 Baths • 634 sqft
Sections
Single Wide
Manufacturer
Legacy Housing

2 Beds • 1 Baths • 822 sqft
Sections
Single Wide
Manufacturer
Legacy Housing